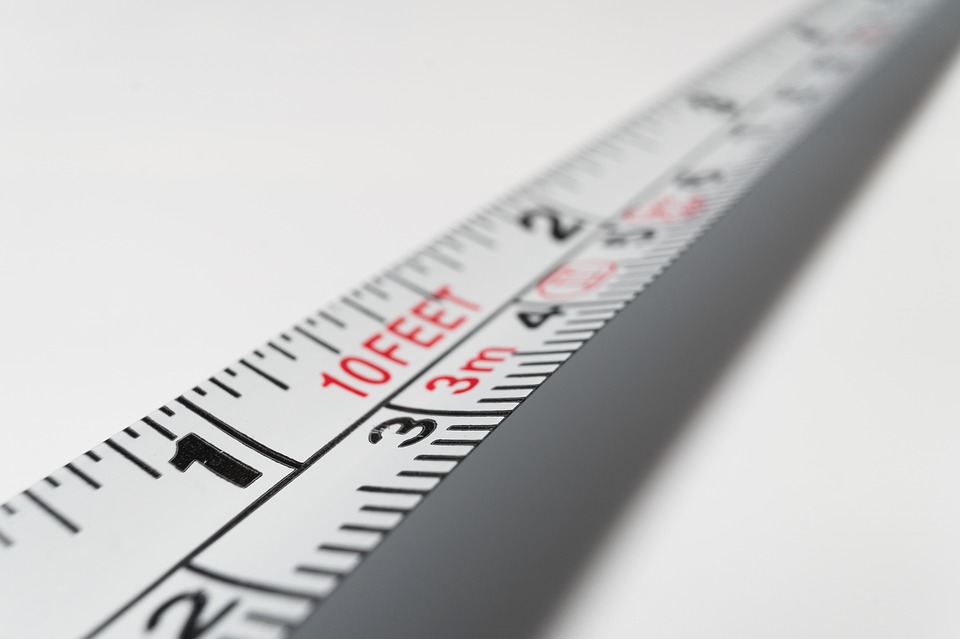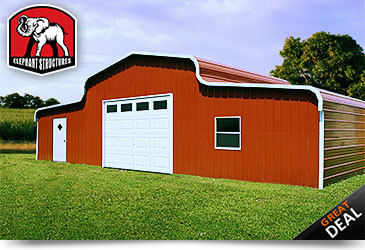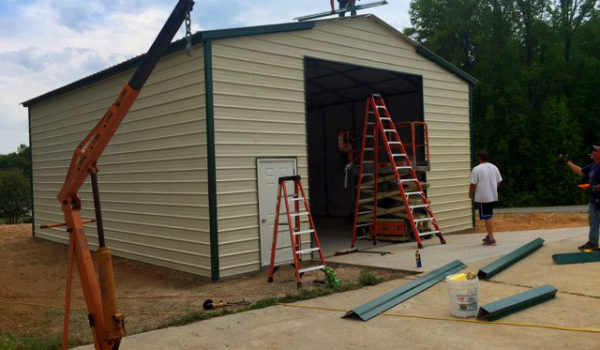

The idea of a metal barn or building as a tiny home is starting to gain more and more traction thanks to the overall popularity of the trend. Recent changes to zoning laws in many states have encouraged the building of even more tiny homes. There is also an emergence of tiny home communities as a way to combat homelessness and rising housing costs in many cities.
We have recently written about the costs and various tasks associated with converting one of our steel barns or garages into a tiny home. These include important construction decisions regarding the foundation, plumbing, wiring, and insulation. Now, you have to consider the methods and materials you will use (drywall, metal, etc.) to close the newly wired and insulated walls. Also, unless you want to wake up to a cold concrete floor every morning, you should look at available flooring options. Making smart decisions now can save you a lot of time and money down the road when it comes to the function and longevity of your building.
Drywall Pricing
When people think of enclosing walls, the first thing that probably comes to mind is drywall. Cost efficient and widely used in most modern homes and buildings, drywall is usually made from pressed gypsum. Sandwiched between two layers of paper, this gypsum is often combined with additives that make the boards more mildew and fire resistant. The thicker the drywall, the better it is at both sound and temperature insulation.

Typically, the price of drywall materials and installation is determined by the square footage of the walls to be covered. The drywall sheets usually used in residential buildings are sized at 4′ x 8′ and can cost around $8-$10 each (national average). Combined with the cost of screws, tape, and joint compound, that number can jump to $10-$13 per panel. However, if you are going to have traditional drywall professionally installed, the costs can rise significantly. According to fixr.com, around 50% of the total price of having drywall installed will be directed at labor. This means that consumers could expect to pay around $30 per panel installed depending on the location, the materials used, and the size of the project.
Flooring Underlayment
When it comes to installing flooring in your new metal tiny home, there is a seriously wide selection available to you based on your wants and needs. Rather than exploring all the different types of carpet and hard-flooring options and prices, we wanted to discuss the underlayment that will lie between your foundation and your floor. Meant to protect you and your things from falling onto a hard concrete surface, underlayment products also help to dampen sound, protect your floor from harmful moisture, and provide thermal insulation. They are easy to install and can be used with floating, glue-down, or nail-down installations. Depending on the size, thickness, material, and quality of the underlayment, costs can range anywhere from 10-15 cents per square foot. Materials can include rubber, foam, or cork.

Elephant Barns
The greatest benefit available when converting one of our metal barns or shelters into a tiny home is the ability to customize every last dimension of your building. In doing so, you can build a strong steel structure that is perfect for your space and budget requirements. Since so much of the cost associated with fully outfitting a metal building is based on square footage, this unique feature allows anybody to find the right building for them. If you’re considering taking the tiny home plunge, take your time and do your research. Our metal barns and shelters are the best choice when starting your own sustainable, tiny home project.
Share:


